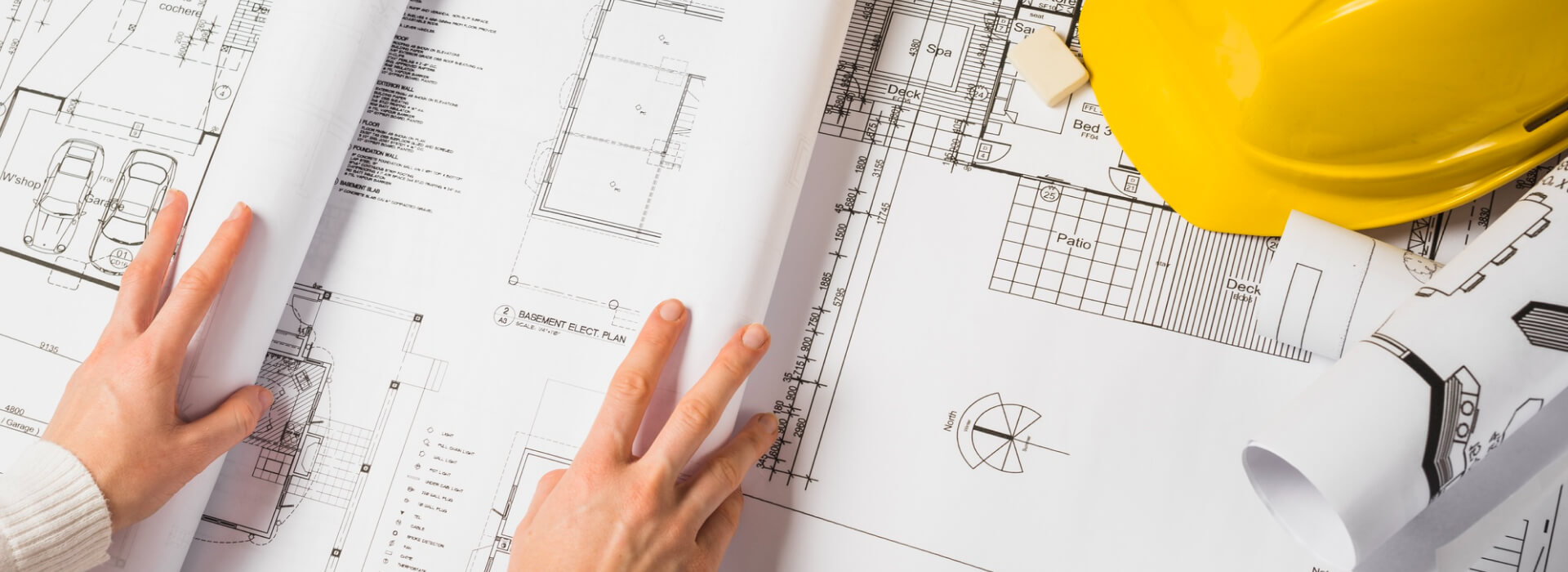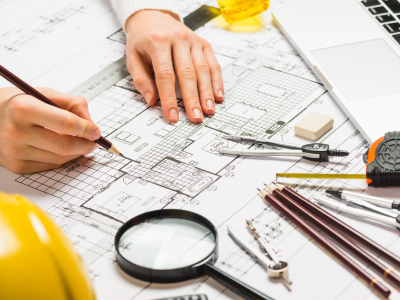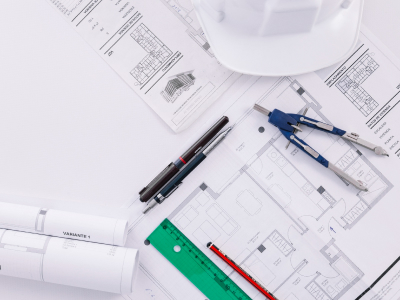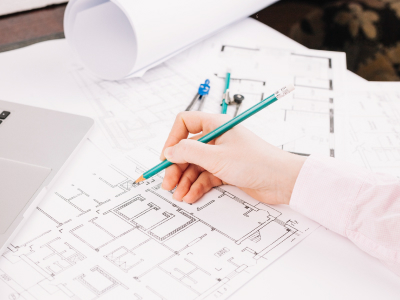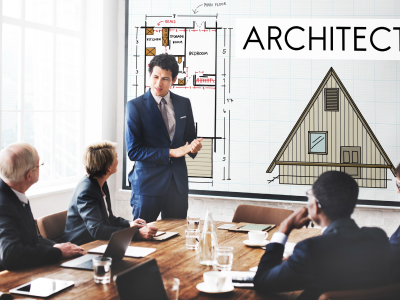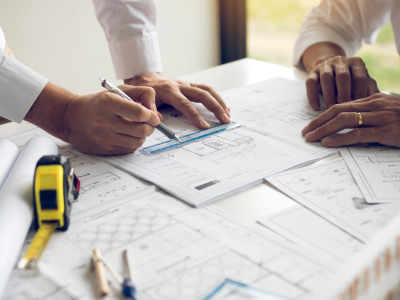At PAMYLKA Engineering Services, we specialize in precise rebar detailing that transforms complex structural designs into clear, code-compliant reinforcement drawings. Our team ensures that each drawing is accurate, clash-free, and optimized for site execution. Whether it’s slabs, beams, columns, walls, or foundations, we meticulously map out every reinforcement detail, adhering to international standards like BS, ACI, IS, and Eurocode. Our clear, well-organized drawings help reduce site errors, minimize steel wastage, and enhance communication between design and construction teams.
